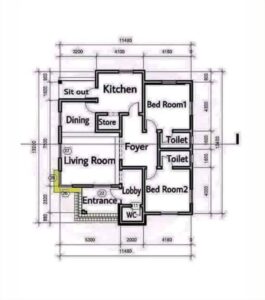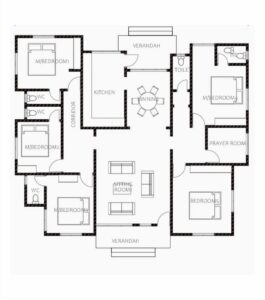THE PRIME PROPERTIES
BUILDING PLANS
With its spacious rooms, dedicated prayer area, and multiple verandahs, it caters to modern family lifestyles while preserving traditional values of comfort and togetherness. It’s an ideal blueprint for those seeking a practical yet refined home design.

Building Designs
This architectural floor plan represents a beautifully designed five-bedroom family home that perfectly balances comfort, functionality, and modern living. The layout is ideal for medium to large families seeking both privacy and shared living spaces.
Spacious and Welcoming Living Areas
At the heart of the home is a large sitting room, designed as a cozy and central gathering point for family and guests. It connects seamlessly to the dining area, promoting a natural flow for daily activities and entertainment. The sitting room opens directly to the front verandah, creating a welcoming atmosphere and a perfect spot to relax outdoors.
Functional Kitchen and Dining Connection
Adjacent to the dining space is a well-placed kitchen, designed for convenience and efficiency. Its proximity to both the dining area and rear verandah allows for easy serving and ventilation—ideal for family meals and outdoor cooking.












